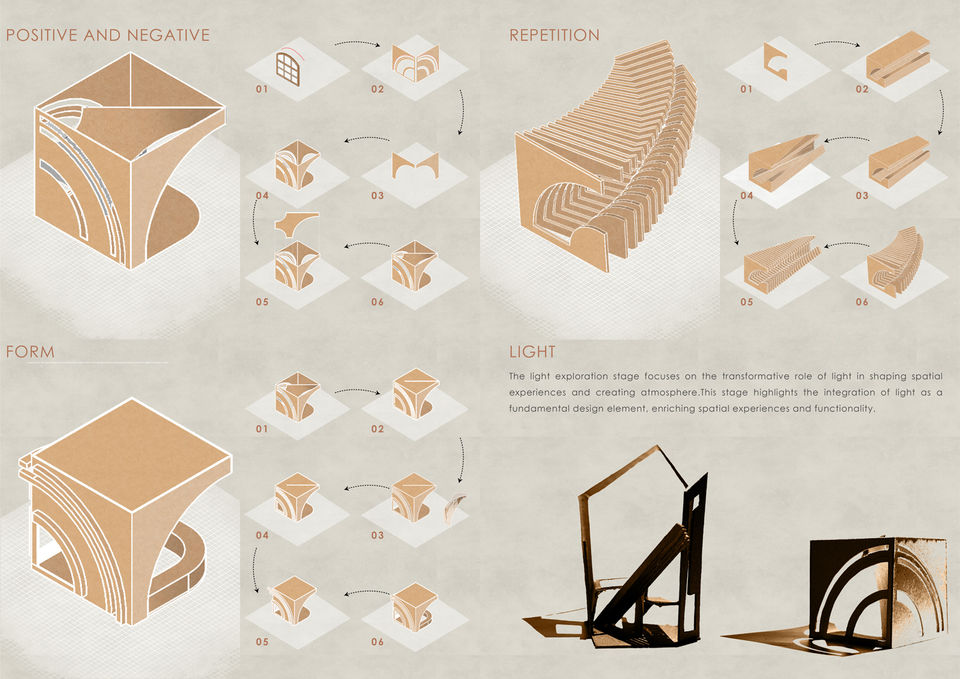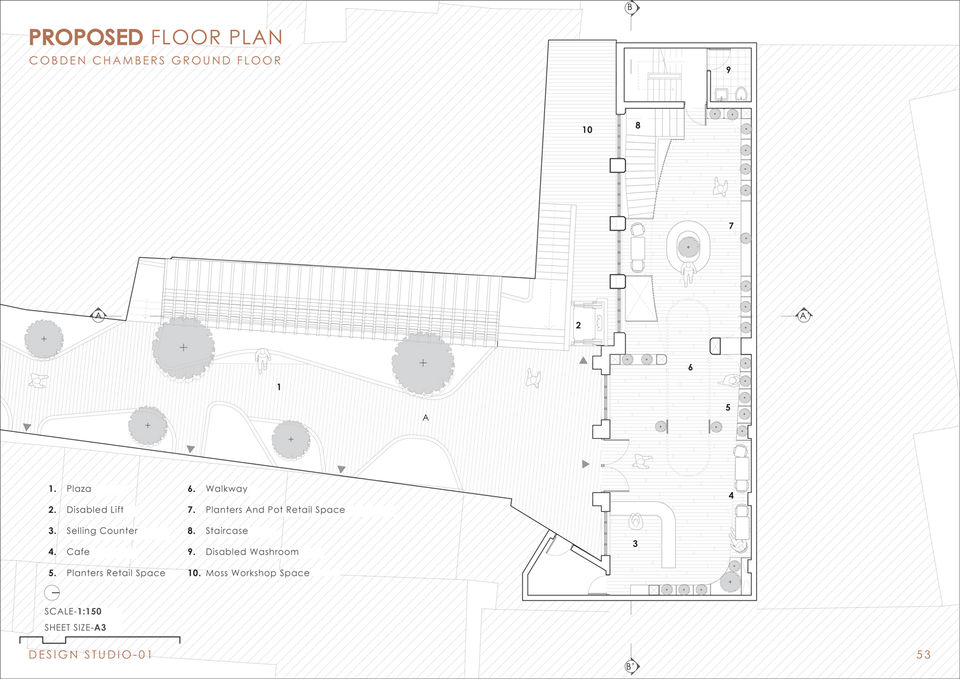Verdant Nook
Design Studio 01

Project
This image embodies the final spatial concept for my project Cobden Chambers, where biophilic design meets industrial heritage. Inspired by the site's historical window forms, quadrant abstractions shape the arches and ceiling elements, creating balance between solid and void. Repetition of curved planes adds rhythm and visual continuity, while natural and artificial lighting enhance spatial depth. Materiality—brick, concrete, and wood—reflects the project's industrial context, softened by integrated planters that reinforce the “Green Haven” concept. The space invites engagement through circulation, texture, and calmness.
This render illustrates the atmospheric interior of the Cobden Chambers workshop space, where biophilic design transforms the environment into a green sanctuary. The ceiling is densely layered with foliage, casting dappled light onto a grass-textured floor. Circular planter forms and sculptural elements reinforce the organic theme, while natural light pierces through window slats, creating a serene and immersive experience. The repetition of shelving and ceiling lighting references the design’s serial plane explorations. This space invites calm, reflection, and creative interaction—aligning with the project's concept of nature reclaiming architectural form.










