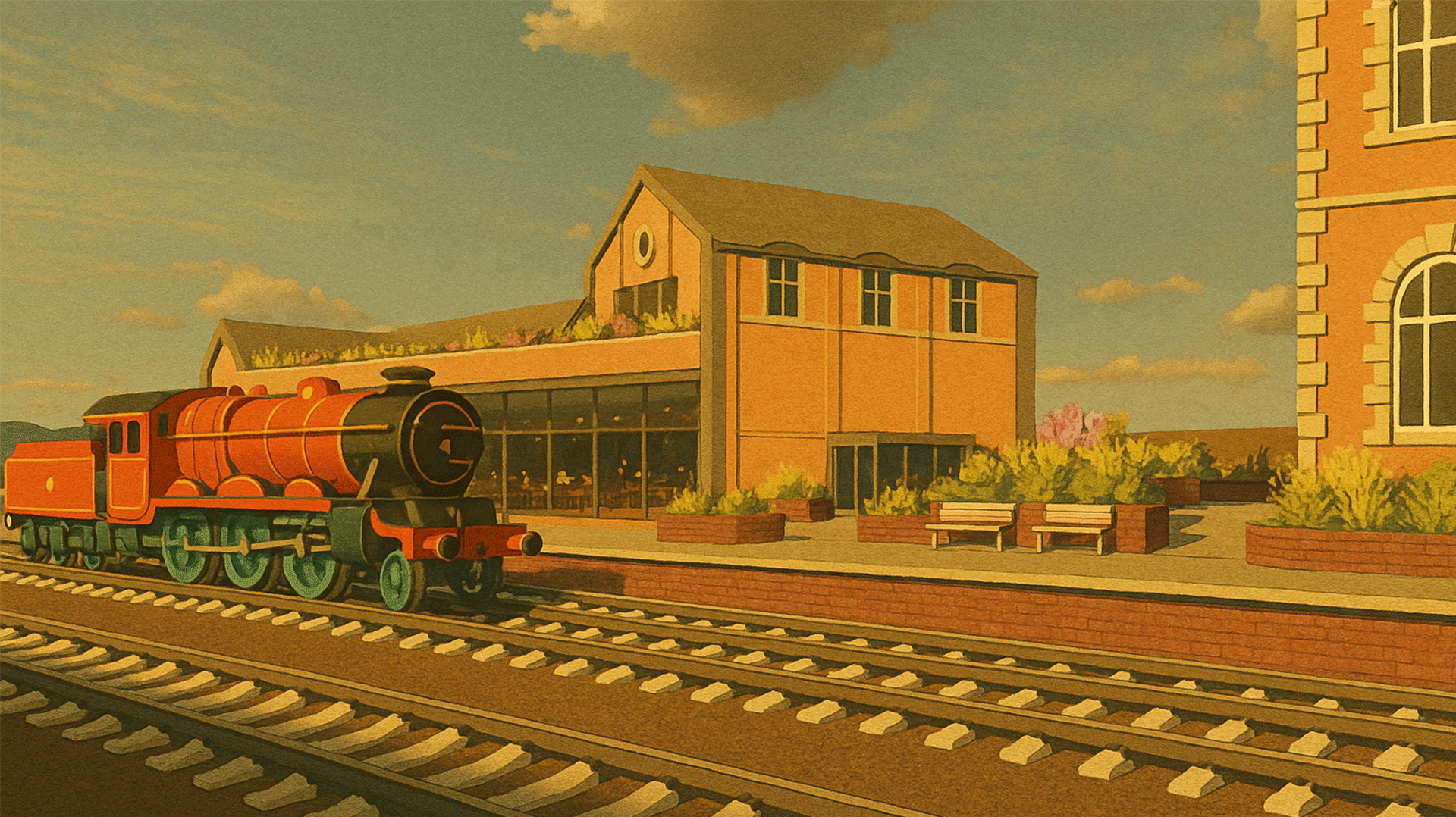Oswestry Railway Station
Mixed Use

Project
The Oswestry Station Expansion is a major redevelopment that creates a new home for the Cambrian Heritage Railway Society, relocating them from the Grade II-listed station building to enable Network Rail operations. The project introduces a contemporary building, physically joined to the listed engine shed, blending heritage with modern function. Inside, it features restaurants, flexible event spaces, a bookshop, and heritage ticket offices to support tourism, education, and community use. The design reflects Oswestry’s railway legacy while addressing the operational needs of a growing visitor base. With a clear spatial layout and improved accessibility, the scheme supports both heritage train services and modern expectations.
Research
The focus of my research was assessing the visual impact of biophilic design on users, revealing that the most effective approach combines direct connection to nature, natural materials and patterns, and the creation of meaningful natural spaces. Embracing these principles, the scheme integrates extensive public planting and a vibrant 260 sqm roof garden, creating a nature-rich environment at the heart of the station. This carefully curated landscape reduces user stress, improves comfort, and fosters positive emotional responses, while also supporting biodiversity and seasonal change. Positioned between the historic structures, the garden reconnects the station with Oswestry’s surrounding countryside and offers a calm, sensory-rich experience for visitors.












