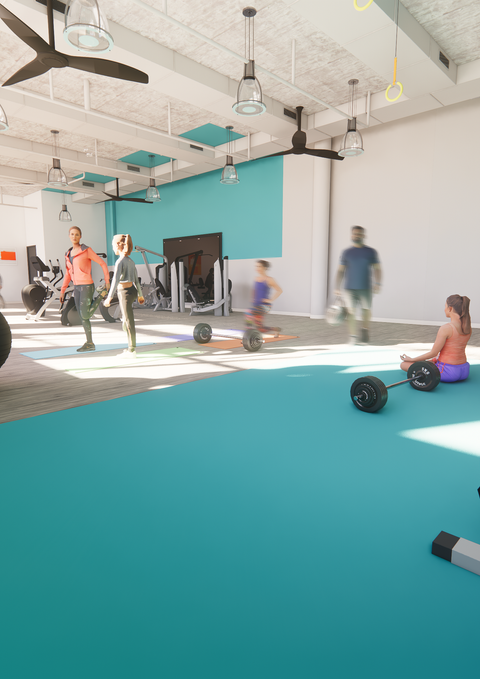Tide & Turf Sports Facility
Atelier 01: Cabinet of Curiosities

Spatial Concept
This design thesis is for the Tide and Turf Athletic Centre, I wish to design a structure that celebrates the town’s sporting heritage. The design will intergrate a minimal yet modern design feature alongside features from key structures in the surrounding area. I aim to create an inclusive environment where various generations and athletes can engage with sports and its history in a more meaningful way.
The concept of Past, Present, and Future serves as the foundation for the design. The gatehouse is to be utilised as the focal point, symbolizing a gateway in which Visitors begin their journey at the open planned entrance and cafe area which is seamlessly connected to the gatehouse.
Project
As it’s a sports facility the building requires a gym and training area both of which will be accessed once exiting the gatehouse. The gym itself is private being utilised by the rugby and rowing team with a focus on their strength training.materials such as cork for the flooring, and timber for the walls as they are both aesthetically pleasing. the training area being used as a multipurpose area for both athletes, students and visitors alike with specific days being allocated for each group to use the space for classes on sports science or S&C training which overlook the river and the outside seating area also allow a large amount of natural light.












